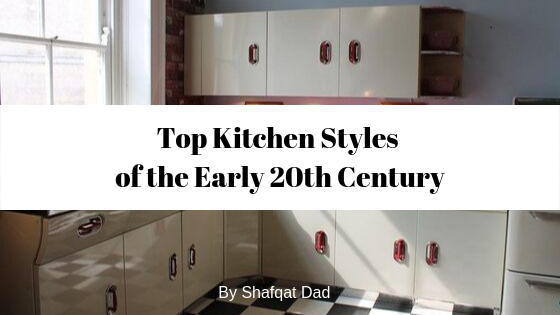When we look back at how far we have come in terms of creating the modern home, we find appliances, designs and even rooms that we can’t fathom being without. Take the kitchen, for example. If you compare appliances and room designs of today to those 100 years ago, you would see a stark contrast not only in luxury but in necessity. The concepts of ice cubes and microwave ovens would seem ridiculous to people in the early 20th century. The styles of these kitchens were based on the advancements of the appliances and the need for more space (i.e. storage). Also, the kitchen wasn’t the gathering place it has become in the past thirty years. It was where meals were made and informally eaten. Let’s take a look at the top kitchen styles of the early 20th century.
- Industrial (1900 – 1920s) — This is the beginning of the modernization of the kitchen with “industrial“ appliances, such as electric dishwashers and refrigerators. Stoves started to become larger and heating them was easier due to the invention of gas hookups. Heating a meal was faster using a hob on top of the stove compared to loading coal or wood into it. Water was much easier to obtain for washing dishes because of municipal water connections in cities. Sinks looked more like furniture since they had two or four legs. They were attached to the wall and did not have cabinets underneath them. The open space was for circulation and preventing mold. There was little storage, except for a large cabinet (easi-cabinet) that stored dry goods, plates, glasses, and cutlery. These kitchens were purely for function.
- Convenience (1930s – 1940s) — We still see small kitchens, especially in the 1930s. However, there were more inventions to make housewives’ lives easier, such as a toaster and a food thermometer (a regulo). Electricity was in more homes, which provided much relief in cooking with electric cookers. Linoleum floors soon replaced worn wooden floors, giving a touch of style. In the 1940s, there was more storage with more cabinets along with the easi-cabinet. Sinks were now fitted with drainboards and had hot and cold taps. As there were more advances in appliances, there was also a change in decor. There were countertops (e.g. wood), wallpaper and bigger tables. The shape of the kitchen was either square or u-shaped and there was a designated area for the kitchen table.
- Mod (1950s – 1960s) — The “modern” kitchen truly began to take shape in the 1950s with the invention of formica and aluminium. This was clearly evident with the English Rose Kitchen. These kitchen cabinets ran along a wall and came in a range of sizes. They were made of aircraft-grade aluminium and bolted together for easy installation. The cabinets had the signature curved front drawer to allow for maximum workspace. Colour was big, as in yellows, reds and blues. Not only was colour on the cabinets (either handle or door), but also in floor designs (usually geometric shapes). The 1960s continued the use of colour with painted wood or metal cabinets. Formica cabinets were popular because they were easy to clean. They paved the way to MDF kitchens, which had cabinets made of a cheaper material called MDF board (and wood).
These kitchen styles set the pace for kitchen designs and appliances for the latter part of the century. The use of technology and colour were key in creating particular designs (e.g. fitted kitchen cabinets). It will be interesting to see what the top kitchen styles will be in this century.

